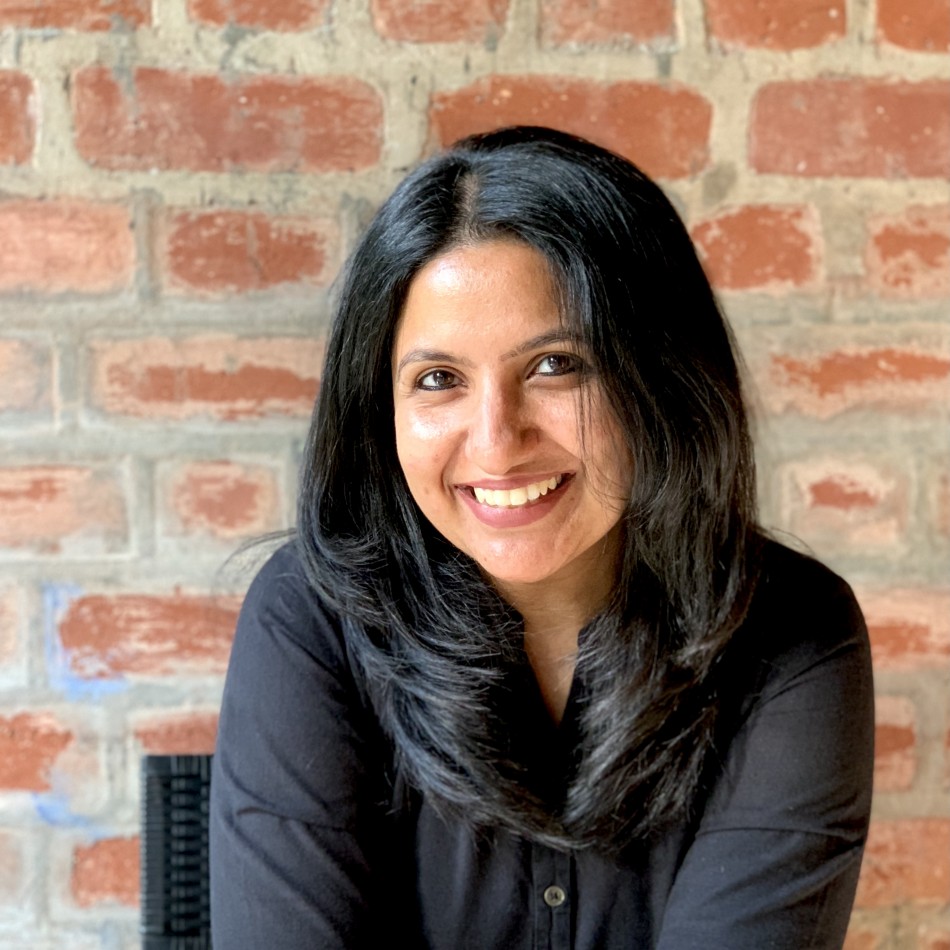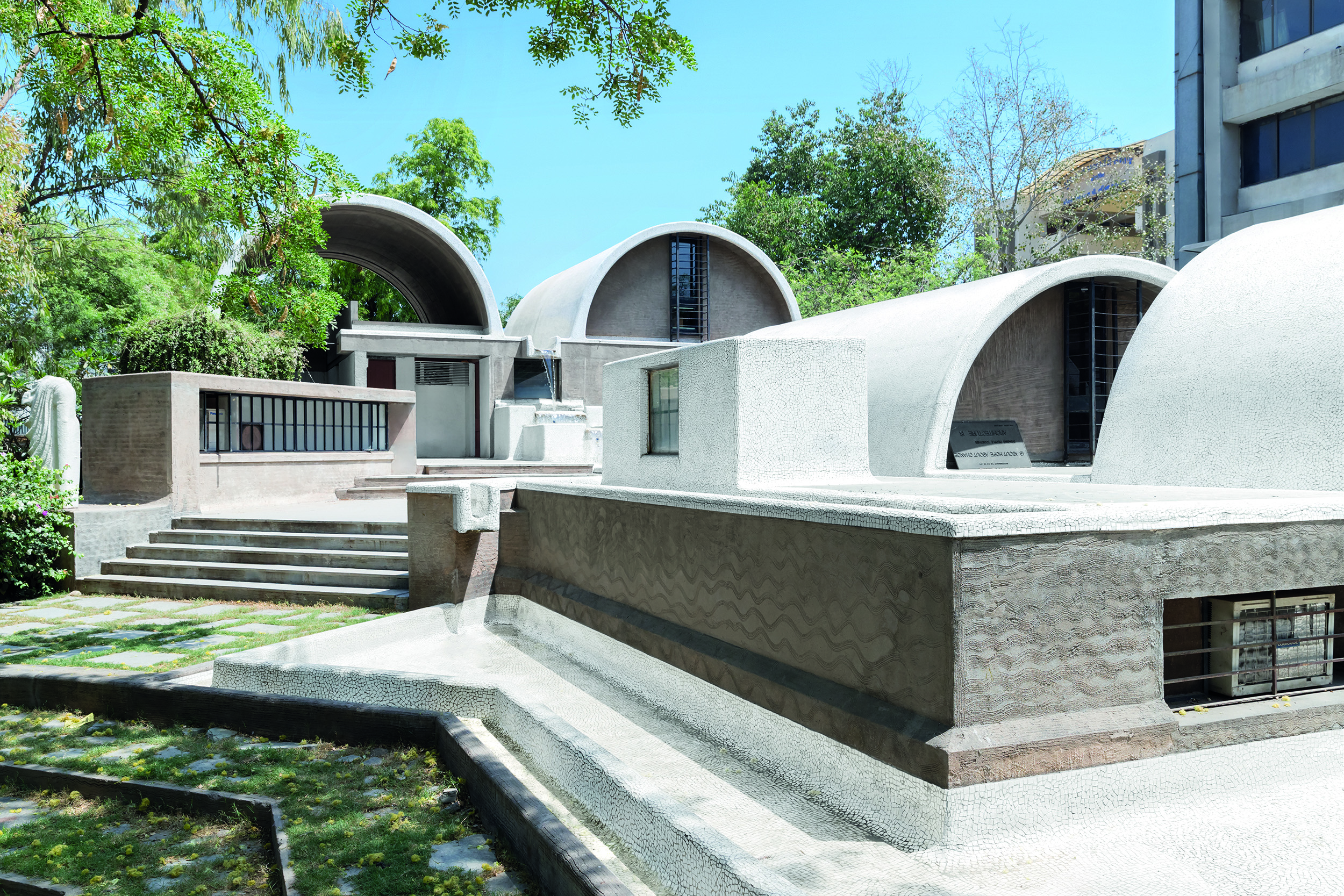
Curator Talk: Khushnu Panthaki Hoof
Khushnu Panthaki Hoof is an architect and designer living in Ahmedabad, India. She is the granddaughter of Balkrishna Doshi and curator of the exhibition ‘Balkrishna Doshi: Architecture for the People’.
C-mine shows the prominence of a cultural institute in a city, like beacon of hope.
Spring is just around the corner when Khushnu Hoof visits Genk and C-mine for the first time, in 2022. Traveling from Ahmedabad in India – a city with 6 million inhabitants – Genk might have felt ‘rural’ for her. However, the curator soon expresses her interest in the green city and for C-mine, that she describes as ‘a beacon of hope’.
Who’s idea was it to make a retrospective on the work of your grandfather, Balkrishna Doshi?
“The idea of the exhibition emerged in 2013. It was the National Gallery of Modern Art (New Dehli), that is run by the Ministry of Culture in India, that approached me to do a retrospective on the work of my grandfather. It is rather unusual that a family member is inquired to do a retrospective on an architect or any artist for that matter. I felt not ready for the task, at that point. I have grown up watching him all these years – I am the oldest grandchild and have spent maximum time with him, travelling was well. Moreover, I have studied architecture myself and have been working close with him for two decades now. I learned to look at things the way he does, I have been watching him interacting with people from different backgrounds. Therefore, the project seemed too personal for me.
It was my grandfather himself who convinced me to engage in the project. He referred to a quote of Mahatma Gandhi: All research will be useless if it is not allied to internal research. Looking at something from the outside is one thing, acting from within will give you a fuller understanding.”
How did you translate this to the exhibition itself?
“My personal experiences in spending time with him became crucial in defining the exhibition. Not only in terms of which projects should be shown, but also in the exhibition design. We felt like they should be heavily intertwined; the content and the design. There had to be something in there for everyone. And, it should raise questions about what we are doing as architects, about our role in society.
The entrance of the exhibition is a fragment of my grandfather’s own house. It has a lower entrance than what visitors might be used to, juxtaposed with a photo of the house on a large wallpaper. It feels like a combination of the real, the virtual and the imaginary. It is inviting as well, without being pretentious. The entrance of every building designed by Doshi is humble. His buildings don’t shout. They should not be overwhelming, they should make you feel comfortable.”

The relevancy for an architect in society is also shown in the section about social housing projects?
“Everyone is talking about social housing and social design right now. At the time that Doshi did his first implemental housing projects in the sixties, seventies and eighties, it was rather a non-topic. But he has never been afraid to take risks. The design of the Life Insurance Cooperation Housing-project for example did not immediately charm the client. It took Doshi two years to convince them to go through with it. The buildings have a pyramidical structure; with the largest unit on the bottom and the smallest unit on top. The officers lived on the ground floor, while the people who worked ‘under’ them, lived on the top floors. Every unit had the opportunity to ‘grow’ as well, there were several options for expansions. Doshi made a statement there about the ‘infinity’ of architecture: it needs to give hope, to be future-proof."
Hope for young people, as well?
“Sure, one of the chapters in the exhibition is about the campus that he started designing around the age of 35. He had been travelling around and had seen quite a lot of universities in the USA. He himself did not have a formal education, however he worked whit Le Corbusier in Paris for four years. Returning to India, he felt like he had to give something back to society. That campus today holds a university, it has an arts school, a visual art centre, an art gallery, a school of architecture, planning and design. This project defines him and his eager to create a quadruple effect by just putting one stone in the right place.”
What is your first impression of C-mine and Genk?
"I feel like C-mine is a beacon of hope in the city. It describes what the future of the city could be. There are so many thing going on here. C-mine should have ‘fingers’ into the city, subcentres that give the campus the opportunity to break out and encounter the inhabitants of the city. You should not underestimate the thresholds for consuming culture, that is why you have to engage really close with your audience. Artist residencies in the city, a lecture hall hosted by C-mine, an exhibition space,… Or you could develop creatively inspired walkways from the city centre to C-mine. To me, C-mine shows the prominence of a cultural institute in a city: quite some people might only know Genk because of C-mine, that is something to cherish and to hold."